Fengwei Shan, Beiguan Town, Yangjiang,China
zip code :
529932phone :
+86 13160522883Fax :
+86 13160522883Email :
esales@kitsen.com
Fengwei Shan, Beiguan Town, Yangjiang,China
zip code :
529932phone :
+86 13160522883Fax :
+86 13160522883Email :
esales@kitsen.comPayment :
T/T 30% deposit payment before manufacture, and 70% balanced payment against B/L Copy.original region :
Chinaport of dispatch :
Shenzhen,Chinamin order :
Containers
1. Product Description:
Light and robust wall and column formwork designed to minimize the number of components and improve site and yard efficiency. The all aluminum frame reduces the weight of the panels, while its high strength combined with 12mm Birch plywood, can resist concrete pressures up to 60KN/m2. The panel clamps guarantee effective and quick connection of panels. Versatile wall and column formwork is a complete system with fixed and hinged corners which allow the formation of any wall shapes on site.
2. Product Parameters:
Product Name: K100 Wall &Column Formwork
Material: Aluminum Alloy 6061-T6 + Birch Plywood
Panel Weight:8.3-43kg;average 23kg/m².
Standard Height: 2.4m;1.2m;0.9m;0.6m-also available at 3m&3.3m
Standard Width: 0.9m; 0.6m; 0.45; 0.3m--also job-specific sizes acceptable.
Allowable Concrete Pressure:60KN/m²
3. Product Details:
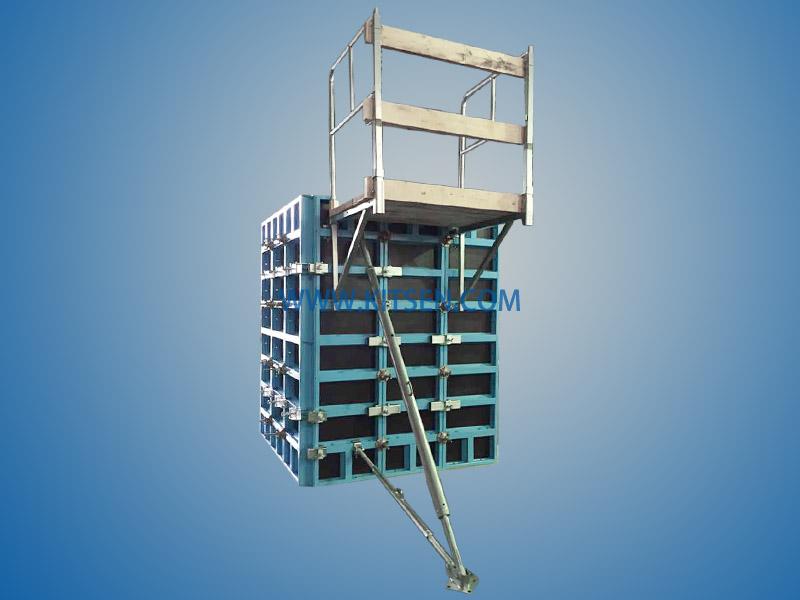
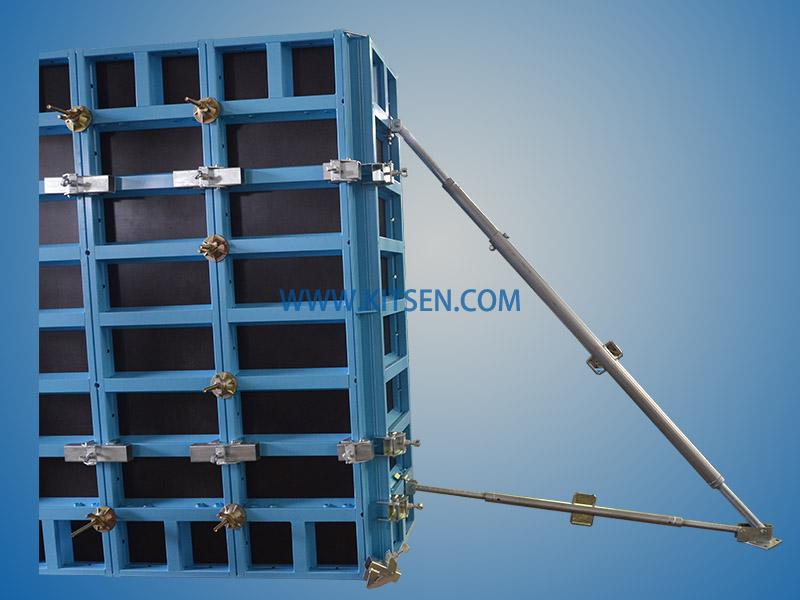
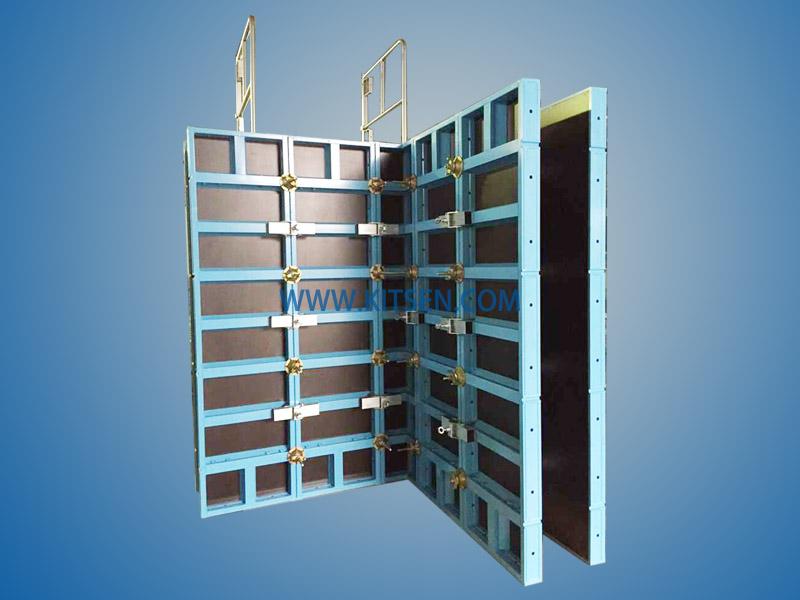
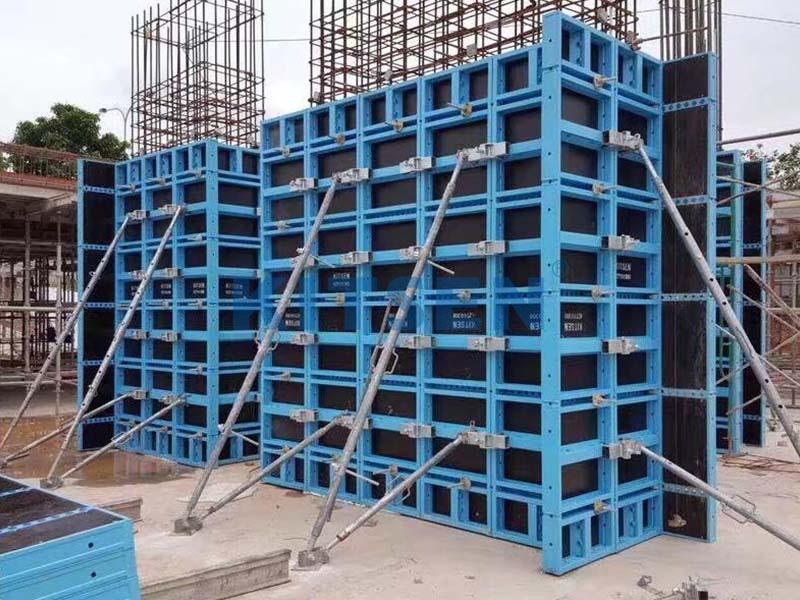
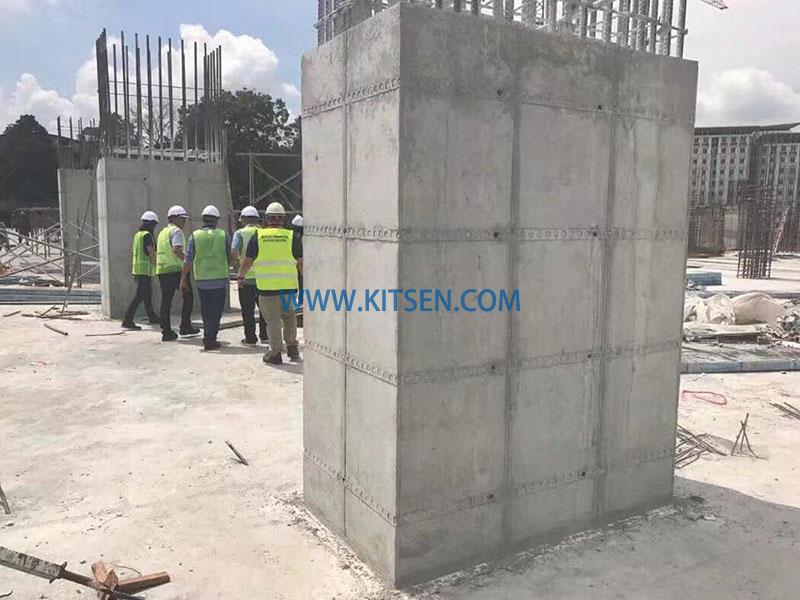
4. Advantages:
1) Safe
-Engineered by an excellent by an excellent R&D team with 20-years experience and expertise
-Manufactured under a tight quality control program
2) Smart
-Made from light weight aluminum that is weather resistant
-Easy to use and easy to maintain
3) Efficient
-High capacity panel
-Fast assembly because no need waler (panel aligner)
-Suitable for Large-area construction, reduce panel assembly
5. Product Assembly Description:
1) Square
2) Make a ground sketch
3) Bind steel bar
4) Place steel bar or concrete bar for limiting the width of concrete wall
5) Embed line tube、line box
6) Paint stripping agent
7) Panels assembly
8) Install tie rod
9) Bolt down the tie rod
10) Adjust the verticality of frame walls
11) Verify
12) Fix panels.
Previous :
Quick Early-stripping Slab Formwork - FastformNext :
Simple Assembly Deck Formwork - Deckform
Copyright © 2020 KITSEN Scaffold&Formwork Official All Rights Reserved.粤ICP备20064098号
XMLthe professional team to service !